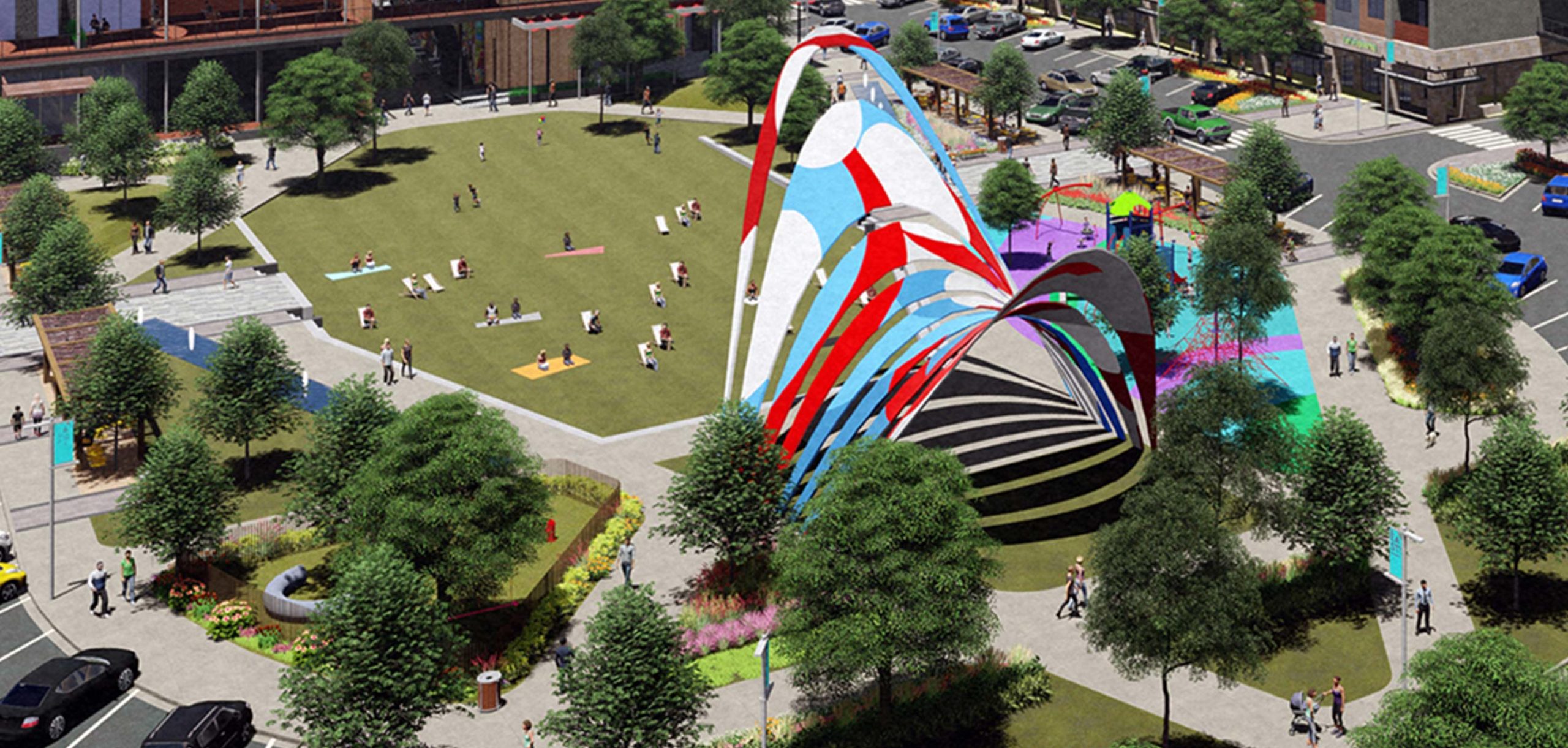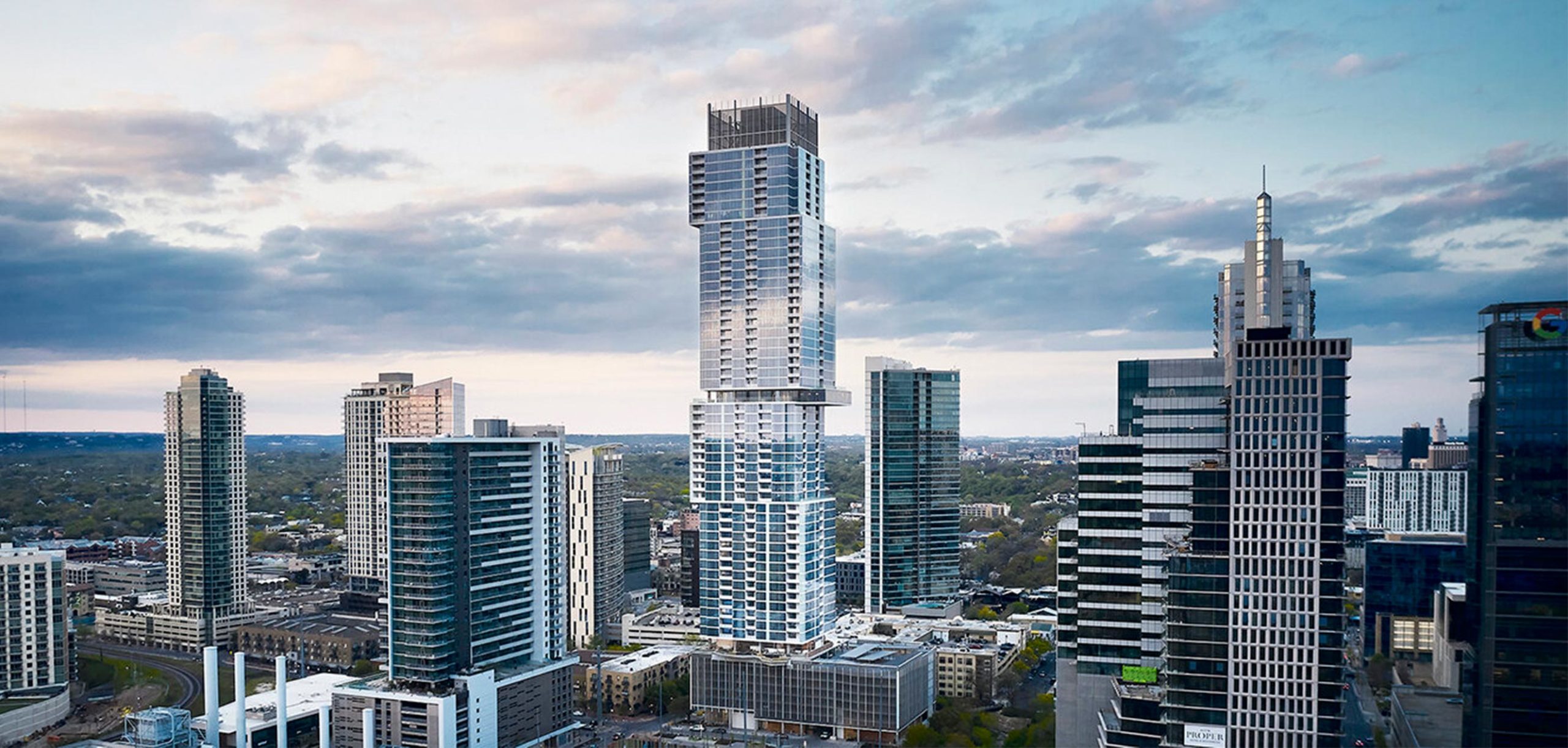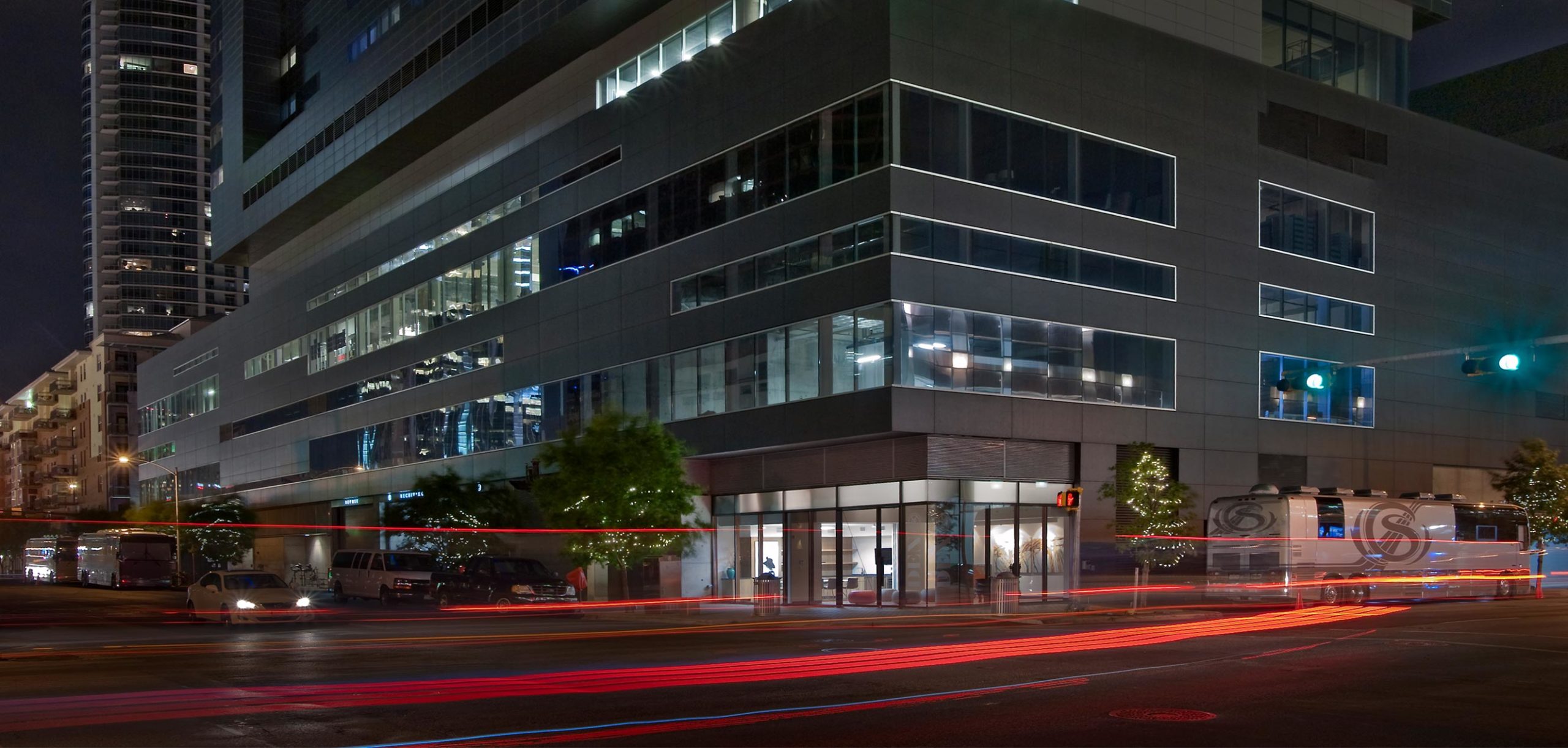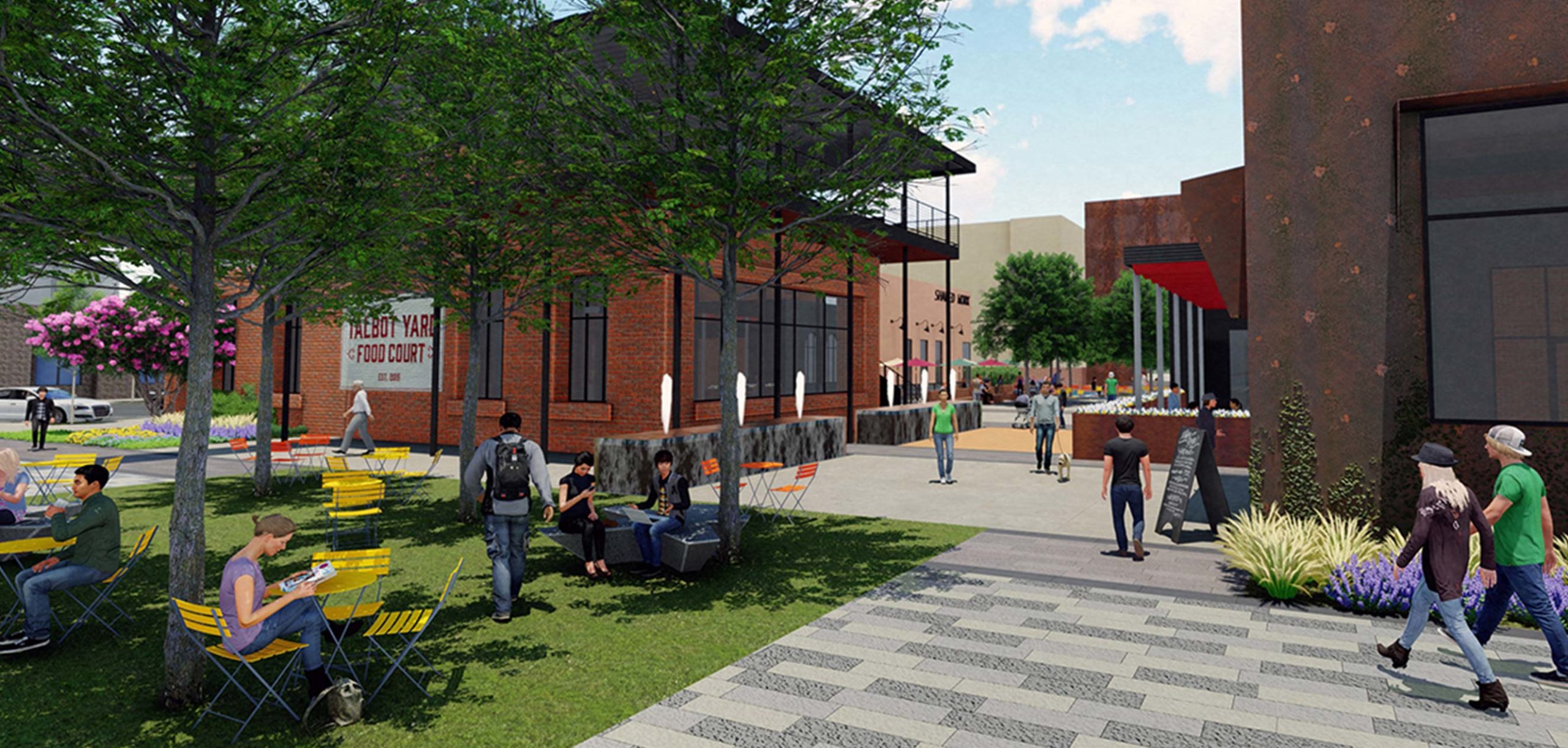Our Team
The Linden Residences is a collaborative effort based on the work of five award-winning architecture, development and consulting firms.


A Note from the Developers
Interest in the development of the Linden Residences was inspired by the idea of a creative revival in Downtown Austin, namely, the revitalization of the Austin Arts District.
The location on 17th Street has long been at the apex of growth and change. Wedged between the University of Texas at Austin and the Capitol Corridor, it’s an area where a tremendous renaissance is constantly happening and we believe that the Linden building is part of that.
The Linden Residences stand at the point where old Austin meets new Austin, and we believe that the residential structure will serve as a catalyst for continued transformation within the community and specifically within the arts community.
Designed by the award-winning Rhode Partners, we believe the Linden Residences are imbued with creativity. The building’s clean and polished aesthetic is at once easy to take in, yet charming. It is a place where creativity thrives.
We believe that The Linden Residences will inspire the residents to lead rich and inspired lives at home and within their community.
Reger Holdings LLC & Armenia Group
Developers
Founded in 2000, Reger Holdings LLC is a third-generation, award-winning development company with deep roots focused on creating residential & mixed-use communities and sharing their expertise in value add real estate strategies. Learn More
The Armenia Group is an award-winning consulting firm that focuses on world-class developments from concept to completion, ensuring excellence and quality construction. Learn More
“…we believe the Linden Residences are imbued with creativity.”
Reflections from the Architect
Rhode Partners’ unique design for The Linden is an expression of contemporary Austin. Inspiration for the design stems from an appreciation for refined use of materials and clarity of structure. It is intended to be a “neutral” setting containing extraordinary art and furnishings, providing a backdrop for sophisticated living in an urban setting.
The project consists of residences on the upper levels and a dedicated common amenity below at the 10th level. A parking garage with custom metal screening is provided at the middle levels. A gracious lobby and gallery space are positioned at the ground level, providing an elevated experience for entering the building.
A clear definition between base, middle and tower volumes provides a framework to employ an innovative palette of façade materials in an irregular but highly orchestrated manner, at times concealing the building structure while providing privacy at the recessed balconies.
The amenity deck on Level 10 offers an unadorned view of the building structure, which serves to reinforce the visual role of structure as sculpture. A lounge, catering kitchen, fitness, dog area and conference room are situated at this level. An expansive outdoor terrace with a lap swimming pool and outdoor dining areas are located to afford views across the city.
The entire composition is implemented with refinement and restraint. The Linden will be a landmark building with an elegant form, memorable materials, and carefully applied details.
Rhode Partners
Project Architect
“The entire composition is implemented with refinement and restraint.”
Exclusive Listing Partner’s Perspective
The DEN Developer Division is proud to be the exclusive listing partner for Austin’s most beloved brands & its newest distinguished development—The Linden Residences.
The Linden Developers’ passion and dedication to quality excited DEN from the beginning and is aligned with DEN’s vision to work on the best projects in the world with the best people.
With floor plates limited to seven residences and five two-story penthouses, DEN collaborated with the development team and architect to elevate the floor plans, finishes and amenities that reflect the exclusivity a minimal residence mix requires.
DEN is a local brokerage with global reach and a history of selling Austin’s most luxurious communities and is excited to bring a superluxury product to the nearby Medical District, The University of Texas at Austin, the walkable Capitol Complex, Judge’s Hill and the traditional Central Business District (CBD).
The elevated amenity deck will provide all the entertainment its notable and discerning owners expect, including the convenience of a 24/7 concierge, retail and gallery on the ground level.
Delivery coincides with the revitalization of the neighborhood and speaks volumes for the developers’ vision to create a community for trailblazers. DEN is honored to work with Reger Holdings & the Armenia Group to curate the last frontier of downtown Austin living.
DEN Property Group
Exclusive Listing & Marketing Partner
“The entire composition is implemented with refinement and restraint.”

Landscape Architect Design Partner

Title Partner
Project Manager




